A Complete Flat Renovation in Roehampton
- Jess Blake
- Jan 4, 2020
- 2 min read
Project Completed: August 2019
The brief:
Convert a run down 1 bed flat into a fresh 2 bed for a young couple & their new puppy to enjoy.
The design:
Open Plan Kitchen/Living/Dining Room
This room was created by knocking through the previous dining & living room and relocating the kitchen into the corner.
With so much light pouring in from the large windows, we were keen to keep the colours light & fresh with the design styles being sympathetic to the period of the property but with a contemporary look.
The mirror splashback helps to bounce light around in the darker corner where the kitchen is, and also tricks the eye into thinking the room is larger than it is.
Open shelving above the TV unit and by the dining area provides further storage which is highly necessary in London property, but also somewhere to bring in personality.
Bathroom
What was once a corridor, is now this shower room complete with hidden washing machine.
The skylight provides a lovely amount of light, but the shower end of the room is still very dark so together with the small size of the room we decided to embrace the dark and paint the walls and ceiling in dark grey.
TOP TIP: White won't always help make a space feel bigger, and in fact with limited natural light, can look dull & dirty in the corners of the room. Be brave and try a dark colour on the ceiling too!
Guest Bedroom
The old kitchen and tiny bathroom became this second bedroom.
Again, a light & airy colour palette creates a welcoming and relaxing feeling for guests staying in this room. A deep pile, pale carpet gives a sense of luxury, and the bespoke headboard & floating bedsides fit neatly over the pipe-boxing, making the most of the space and disguising what could have been a design obstacle.





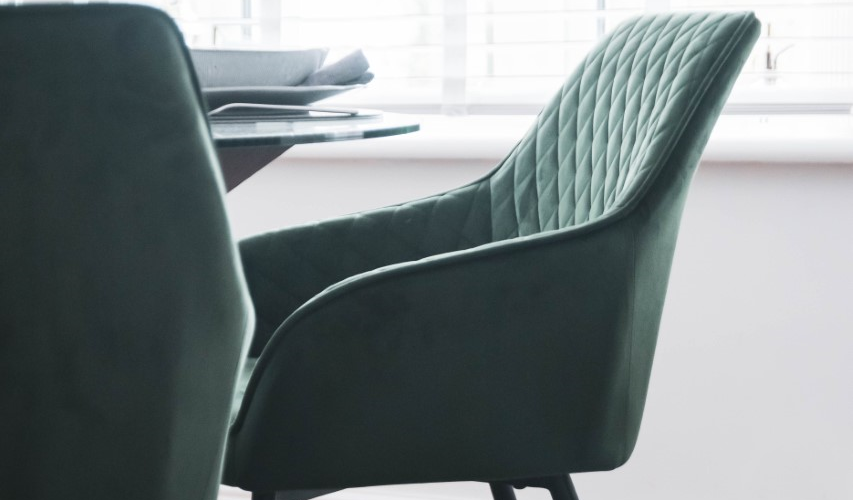





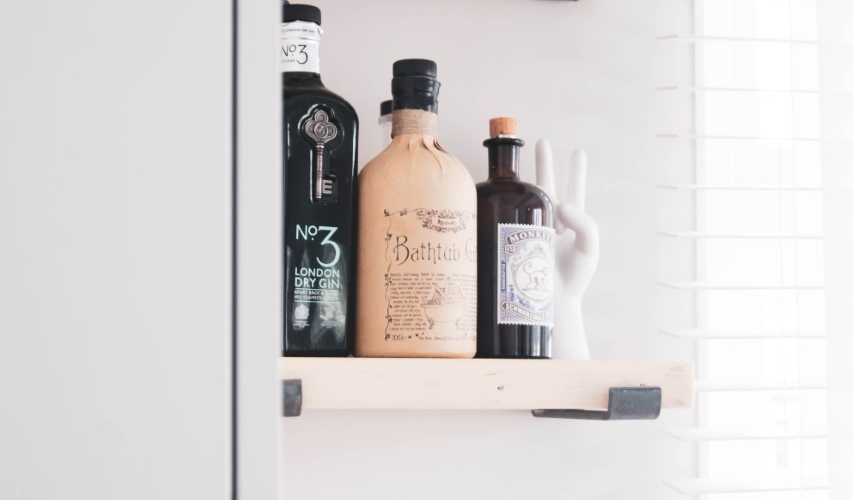





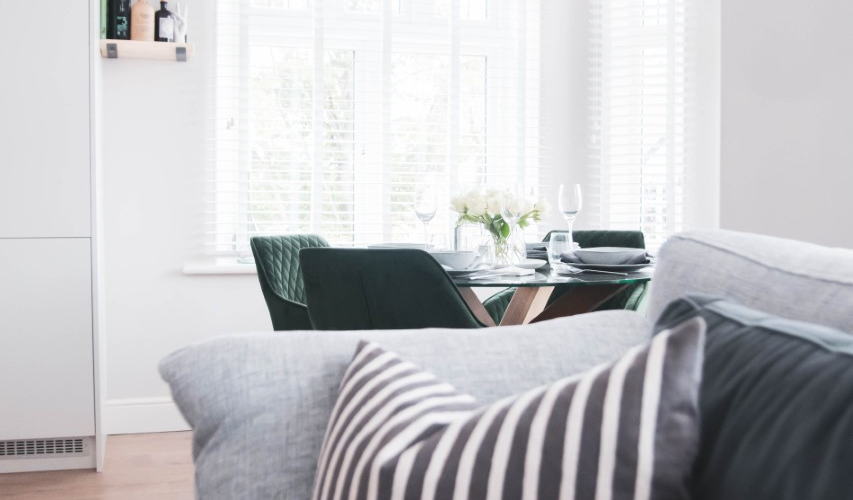







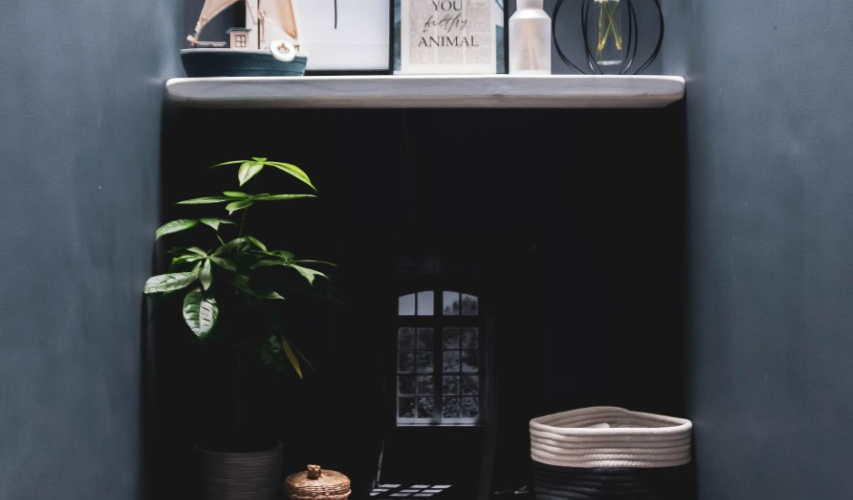



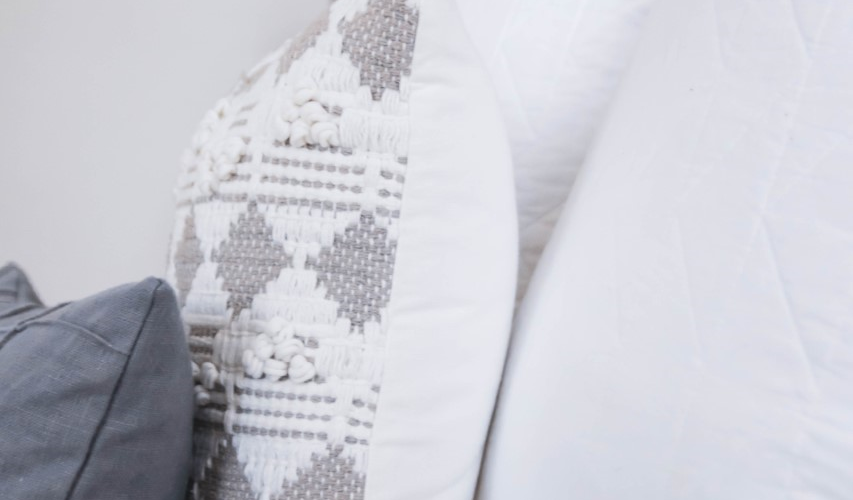


Comentários